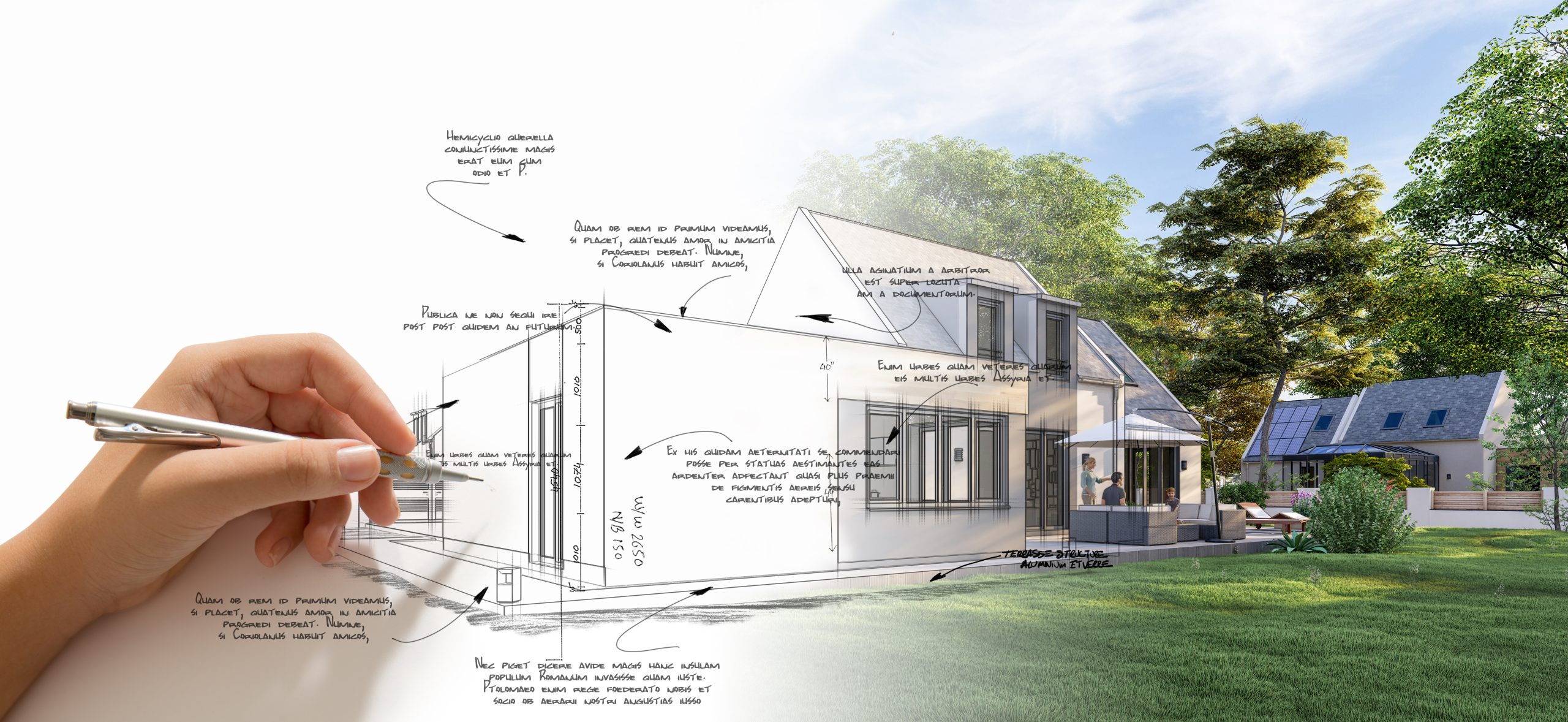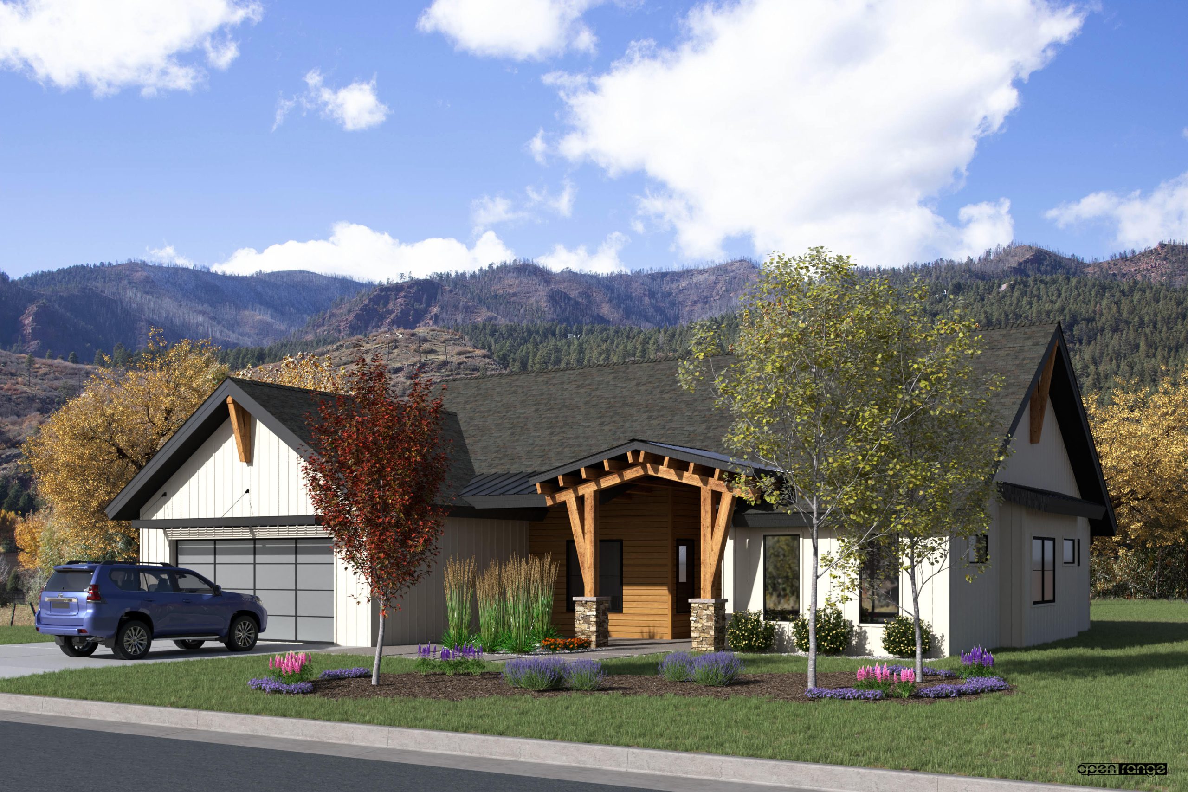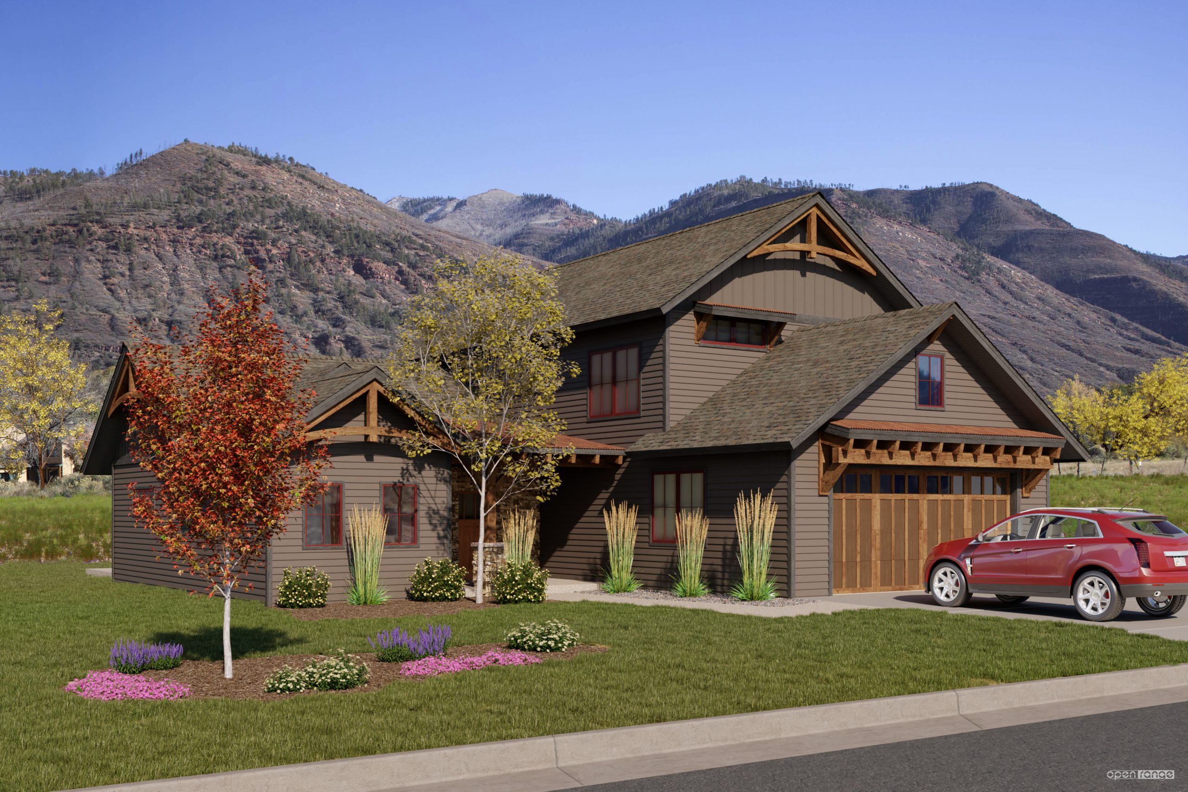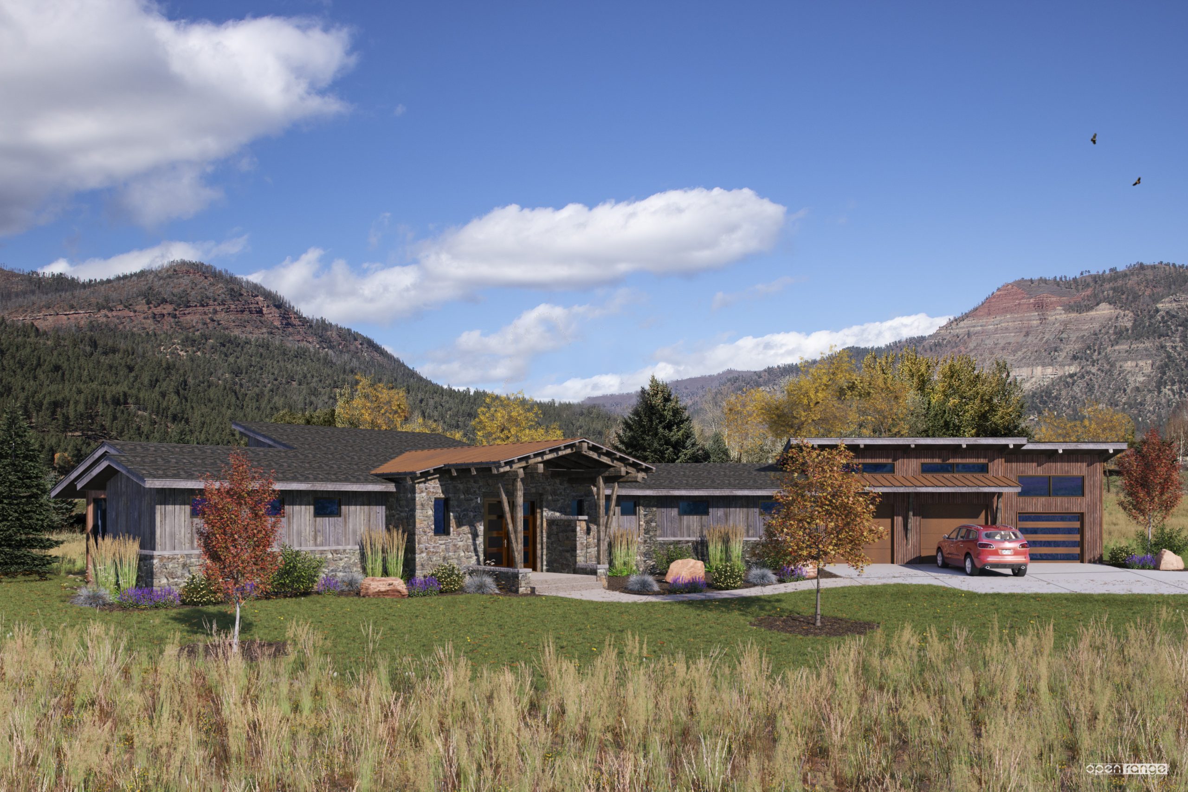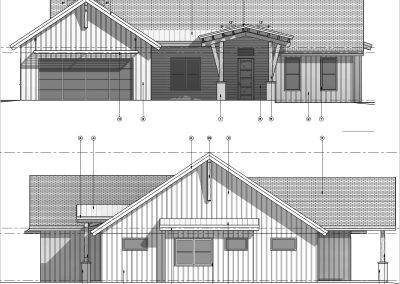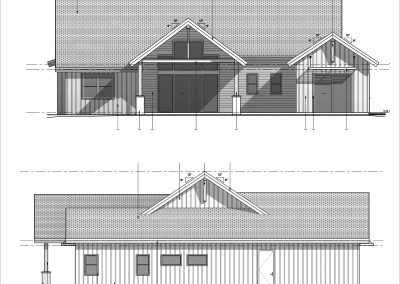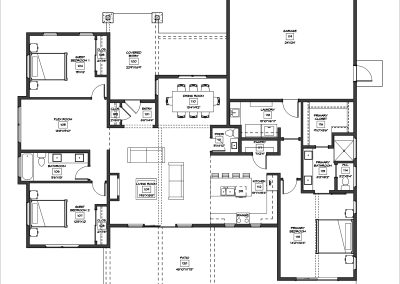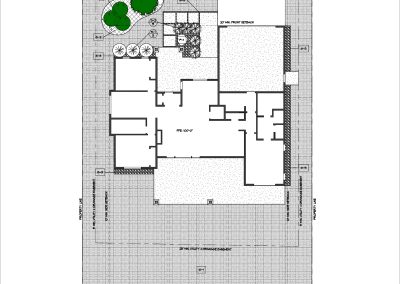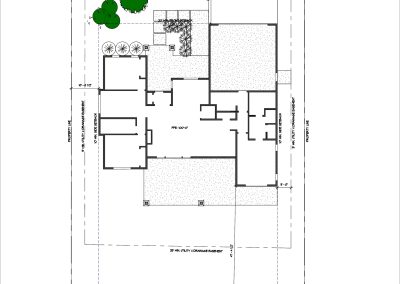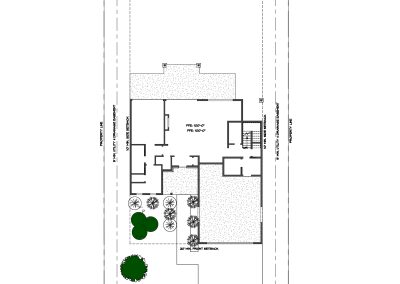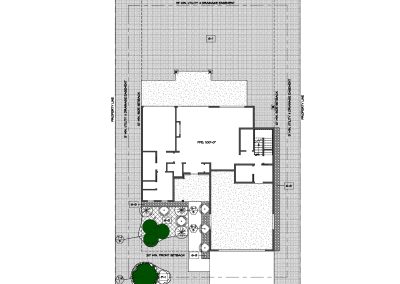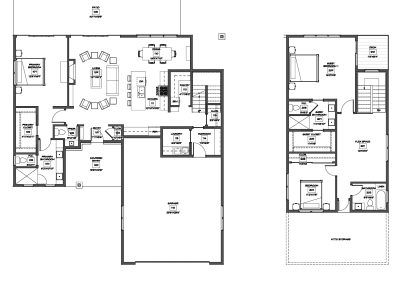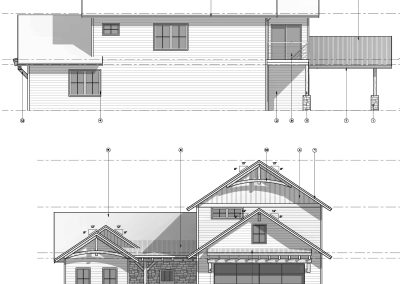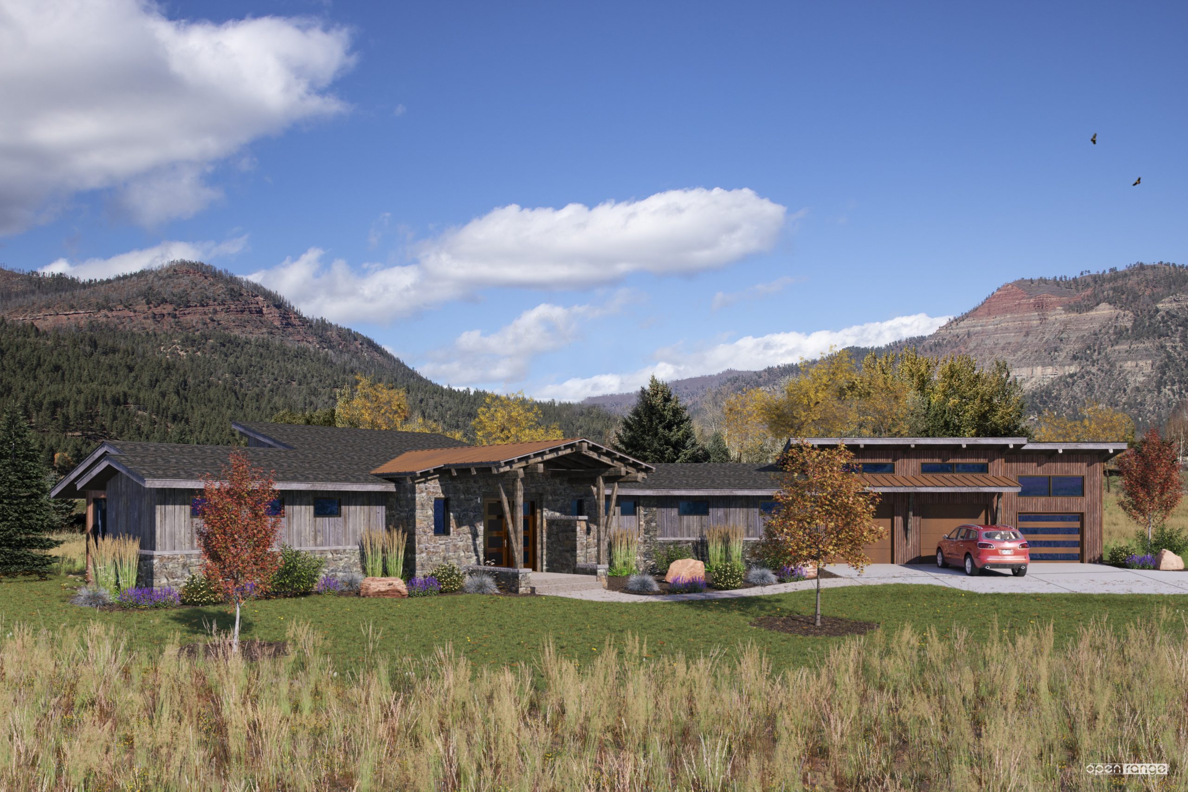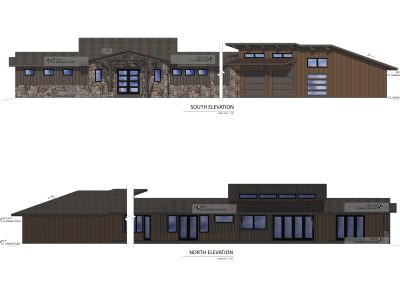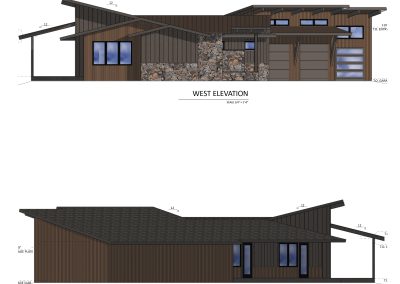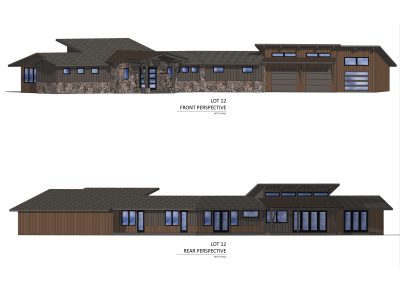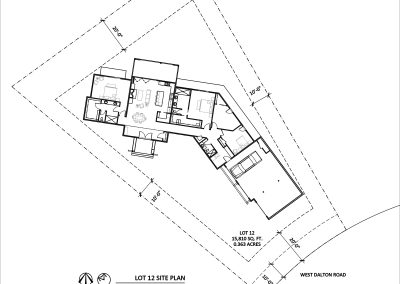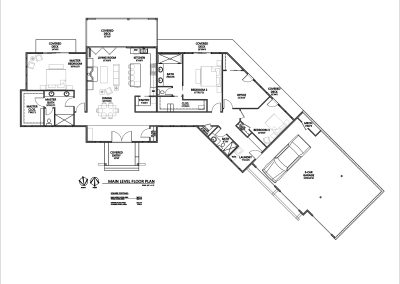Approved Home Design Concepts
Discover the ease of living in West Dalton Ranch
Which home journey is right for you?
Developer and Local Builder Concepts for West Dalton Ranch
The developer of West Dalton Ranch has been working with local builders to design a few homes for the neighborhood in order to help a buyer understand what type of home they can build in West Dalton Ranch. A few builders have submitted designs on specific lots in order to go through the design review process with the HOA design guidelines. This allows a buyer to understand what has been approved to compare it to their own ideas, or to call the builder listed below directly to talk about picking a lot and working with them to build this type of home for themselves. This has the potential to streamline the process for a buyer as they can work with a builder prior to purchasing a lot and get on a schedule to build.
Gorgeous contemporary farmhouse home designed by Reynolds, Ash and Associates
- 2,090 square feet
- 3 Bedrooms
- 2.5 Baths
- Flex/bonus room for office, etc.
- Laundry/mud room
- 2 car garage
- Covered porches
- Designed and approved with ARC on Lot 1 (.255 ac) however can fit on multiple lots at WDR
Contemporary farmhouse home designed for West Dalton Ranch. This design has received approval from the WDR architectural review committee to be placed on Lot 1 and is a perfect fit for the neighborhood. This well planned home will be single level with 2,090 sq.ft., 3 bedrooms, 2 1/2 baths, laundry/mudroom, a flex room that would be a great office space, and a two car garage with a golf cart garage as well. With generous outdoor living space including covered porches in front and in back, someone who chooses this design (or another) will be able to work with a builder to create a brand new home in the Animas Valley in West Dalton Ranch with great amenities and stunning Animas Valley red cliff views. They can purchase a lot of their choice and place a design of their choice on the lot, or work with a builder on a package.
To learn more about the home or for a tour of the lots, contact Team North Star at (970) 382-3023.
Classic Craftsman mountain home design available from Classique Builders
- Designed and offered by Classique Builders
- 2,399 square feet
- 3 Bedrooms (w/2 master suites and an option for a 4th BR)
- 3.5 Baths
- Flex/bonus room for office, etc.
- Laundry/mud room
- 2 car garage
- Covered porches
- Designed and approved with ARC on Lot 33 (.211 acre lot), however the design can fit on multiple lots at WDR
- Contact builder for exact pricing
Craftsman mountain style home design available from Classique Builders for West Dalton Ranch. This design from the builder has received approval from the WDR architectural review committee to be placed on Lot 33 and is a perfect fit for the neighborhood and for someone looking for a two level home. This well planned design includes two stories with 2,339 sq.ft., 3 bedrooms (including two master-suites), 3 1/2 baths, laundry/mudroom, a flex room that would be a great office space and a 2 car garage. There is also an option for a 4th bedroom upstairs. With wonderful outdoor living space including covered porches in front and in back, someone who chooses this design (or another) will be able to work with this builder to create a brand new home in the Animas Valley in West Dalton Ranch with great amenities and stunning Animas Valley red cliff views. They can purchase a lot of their choice and place a design of their choice, or work with the builder on a package.
To learn more about the home, contact the builder directly to discuss design options, or to schedule a tour of the lots, contact Team North Star at (970) 382-3023.
Classique Builders, Frank Enea
970-759-6821
Classique Builders
MLS #171998 81 Elkview Court Offered at $1,435,000*
Classic Craftsman mountain home design available from Classique Builders
- Designed and offered by Classique Builders
- 2,399 square feet
- 3 Bedrooms (w/2 master suites and an option for a 4th BR)
- 3.5 Baths
- Flex/bonus room for office, etc.
- Laundry/mud room
- 2 car garage
- Covered porches
- Designed and approved with ARC on Lot 33 (.211 ac) however can fit on multiple lots at WDR
- Estimated price is $1,435,000, per builder (*the price includes a lot priced at $300,000 and the build out of the design shown; contact builder for exact pricing)
Craftsman mountain style home design available from Classique Builders for West Dalton Ranch. This design from the builder has received approval from the WDR architectural review committee to be placed on Lot 33 and is a perfect fit for the neighborhood with an estimated price of $1,435,000 (lot included), per the builder. This well planned home will be two stories with 2,339 sq.ft., 3 bedrooms (including two master-suites), 3 1/2 baths, laundry/mudroom, a flex room that would be a great office space and a 2 car garage. There is also an option for a 4th bedroom upstairs. With wonderful outdoor living space including covered porches in front and in back, someone who chooses this design (or another) will be able to work with this builder to create a brand new home in the Animas Valley in West Dalton Ranch with great amenities and stunning Animas Valley red cliff views. They can purchase a lot of their choice and place a design of their choice, or work with the builder on a package.
To learn more about the home, contact realtor Danielle Enea/Sotheby’s for more information at (970) 946-3773. To schedule a tour of the lots, contact Team North Star at (970) 382-3023, or call the builder directly to discuss design options.
Lot is available separately for $300,000 MLS #795065
Classique Builders, Frank Enea
970-759-6821
Classique Builders
Beautiful mountain ranch single family home design
- Designed by architect Courtney King
- 2,627 square feet
- 3 Bedrooms (w/2 master suites)
- 3 Baths
- Flex/bonus room for office, etc.
- Laundry/mud room
- 3 car garage
- Covered porches
- Designed and approved with ARC on Lot 12 (.363 ac)
- Note: Lot 12 has been sold, however this design could fit on other lots in WDR
Mountain ranch style home designed by local architect Courtney King. This design has received pre-approval from the WDR architectural review committee to be placed on a large lot and is a perfect fit for the neighborhood. This well planned single level home has 2,627 sq.ft., 3 bedrooms (including two master-suites), 3 baths, laundry/mudroom, a flex room that would be a great office space and a 3 car garage. With wonderful outdoor living space including covered porches in front and in back, someone who chooses this design (or another) will be able to work with a builder to create a brand new home in the Animas Valley in West Dalton Ranch with great amenities and stunning Animas Valley red cliff views.
SOLD ** This house plan has been sold to a Buyer **
Beautiful mountain ranch single family home design
- Designed and offered by architect Courtney King
- 2,627 square feet
- 3 Bedrooms (w/2 master suites)
- 3 Baths
- Flex/bonus room for office, etc.
- Laundry/mud room
- 3 car garage
- Covered porches
- Designed and approved with ARC on Lot 12 (.363 ac)
- Estimated price is $1,560,000, per local builder (the price includes a lot priced at $325,000 and the build out of the design shown)
Mountain ranch style home designed by local architect Courtney King. This design has received pre-approval from the WDR architectural review committee to be placed on Lot 12, the largest lot available in the subdivision, and is a perfect fit for the neighborhood with an estimated price of $1,560,000 (lot included), per the builder. This well planned home will be single level with 2,627 sq.ft., 3 bedrooms (including two master-suites), 3 baths, laundry/mudroom, a flex room that would be a great office space and a 3 car garage. With wonderful outdoor living space including covered porches in front and in back, someone who chooses this design (or another) will be able to work with this builder to create a brand new home in the Animas Valley in West Dalton Ranch with great amenities and stunning Animas Valley red cliff views.
The designs shown have been pre-approved by the WDR Architectural Review Committee (note: an owner would still have to submit for final approval from the ARC). Call Team North Star with questions on the West Dalton Ranch neighborhood and for available lots.
The developer is working with premier local architects and builders to design homes for West Dalton Ranch that portray a path for a buyer to create the perfect mountain home with ease. They have been designed for the neighborhood and can be placed on lots of the buyer’s choice upon agreement with the builder.
Exceptional Homes with Ease



